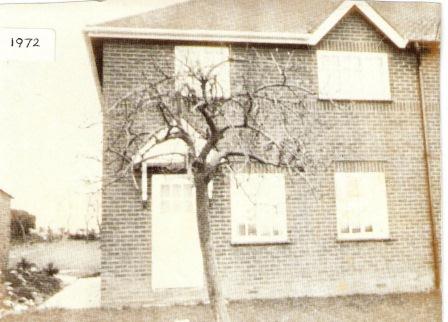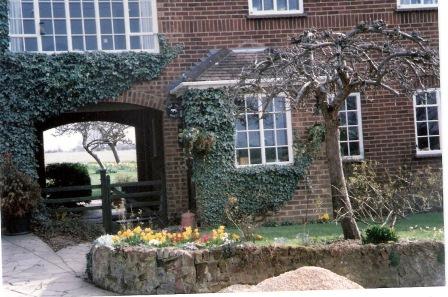|
No. 2 Farm Cottages
The Dog House and the adjoining property, Hardings, were built
in the late 1940s as cottages for labourers who worked on Nomansland Farm. The two houses were sited between the Lodge and
the entrance to Nomansland Farm in what is now called Drovers Lane, and were given addresses of Nos. 1 and 2 Farm Cottages.
Like its neighbour, what would become the Dog House was initially very small. The ground floor consisted
of a single reception room, a kitchen and a bathroom; upstairs were three bedrooms. The property was however blessed with
a relatively large plot of land, some of which had once formed part of the Nomansland Farm orchard.
Nomansland Farm ceased treading in 1970. Most of the farmland was sold and has been worked by nearby farmers ever
since. The Farmhouse, the Lodge and the Farm Cottages became private dwellings for whoever might buy them. The farm thus became
what is often described as a doughnut farm, where land used for agriculture surrounds buildings that are no longer connected
with farming.
As those who had worked the farm moved out, a new generation of residents
moved in. No. 2 Farm Cottages – the future Dog House – was occupied by the Hobbs family and renamed Allanbank.
 Allanbank
In the years that followed,
Allanbank was extended. First, in the 1970s, a substantial garage was built a little way to the north of the main building.
During the 1980s the first floor was extended so that it stretched over both the garage and the land between the house and
the garage. In this way a distinctive tunnel was created, separating the ground floor of the house from the garage and linking
the front and back gardens.
This extension involved significant internal changes upstairs.
Above the tunnel and garage a new reception room and bedroom were created. This second reception room became the main sitting
room, the room downstairs now being used as a dining room. The smallest bedroom was converted into a second bathroom and lavatory,
so that the total number of bedrooms remained at three.
Some time later the attic was
converted into a workroom/study, offering views across the countryside behind the house. In the early 1990s a conservatory
was added to the rear of the kitchen and the original bathroom.
 Allanbank, with its distinctive tunnel
The Dog HouseIn July 1996 Julie and Richard moved in, renamed the property again and
very soon set about making some further changes.
The reception room upstairs became
the main bedroom. The downstairs bathroom was converted into a study that opened into the conservatory. The entrance hall,
which had been very small, was extended back using a small portion of the dining room so that doors leading off it could now
open directly into the kitchen and the new study.
About a year later, the tunnel was
enclosed and converted into the new sitting room, thus replacing the reception room that had existed upstairs.
Few changes have taken place since, although solar panels were fitted on the back roof in February 2012.
click here to download file
|

